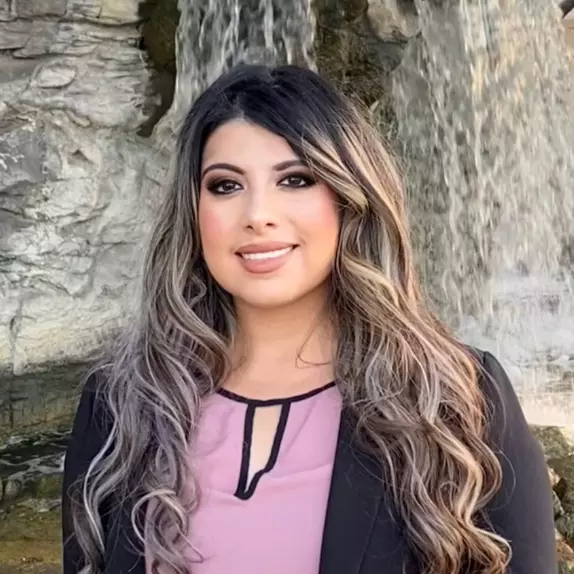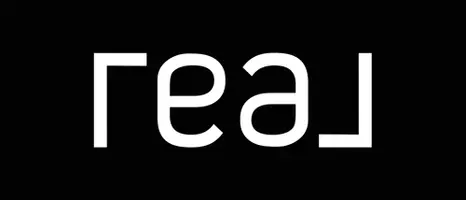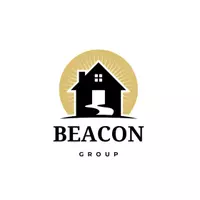$1,365,795
$1,395,000
2.1%For more information regarding the value of a property, please contact us for a free consultation.
4 Beds
3.5 Baths
3,420 SqFt
SOLD DATE : 09/08/2022
Key Details
Sold Price $1,365,795
Property Type Single Family Home
Sub Type Single Family Residence
Listing Status Sold
Purchase Type For Sale
Square Footage 3,420 sqft
Price per Sqft $399
Subdivision Carino Canyon
MLS Listing ID 6440189
Sold Date 09/08/22
Style Contemporary
Bedrooms 4
HOA Fees $31
HOA Y/N Yes
Originating Board Arizona Regional Multiple Listing Service (ARMLS)
Year Built 1996
Annual Tax Amount $4,261
Tax Year 2021
Lot Size 0.394 Acres
Acres 0.39
Property Sub-Type Single Family Residence
Property Description
Welcome home to this private retreat located in gated Carino Canyon. This exceptional Scottsdale home offers a split floor plan w/open concept living. The primary bedroom is superbly spacious and offers a private den just before entry. Three additionally beautifully updated bedrooms w/wood floors and super sharp bathrooms. Enter the entertainers backyard and discover resort living at its finest. Beautifully landscaped with mature trees and exotic vegetation surround the gorgeous pool and spa. The modern travertine is a wow! enhanced even further by Mountain views. Just look at that BBQ kitchen and beautiful Pergola. This meticulously maintained Shea Home was their most popular plan and pride of ownership is clearly evident! Spacious three car garage. Take a private tour today!
Location
State AZ
County Maricopa
Community Carino Canyon
Direction Shea to 136th St - head South. At end of road, enter through community gates on right. Take the next (immediate) right and follow road around until 133rd on right. Home will be on your left.
Rooms
Other Rooms Library-Blt-in Bkcse, Family Room
Master Bedroom Split
Den/Bedroom Plus 6
Separate Den/Office Y
Interior
Interior Features Eat-in Kitchen, Breakfast Bar, 9+ Flat Ceilings, Soft Water Loop, Kitchen Island, Pantry, Double Vanity, Full Bth Master Bdrm, Separate Shwr & Tub, Tub with Jets, High Speed Internet, Granite Counters
Heating Natural Gas
Cooling Central Air, Ceiling Fan(s), Programmable Thmstat
Flooring Stone, Tile, Wood
Fireplaces Type 2 Fireplace, Family Room, Living Room, Gas
Fireplace Yes
Window Features Solar Screens,Dual Pane
SPA Heated,Private
Laundry Wshr/Dry HookUp Only
Exterior
Exterior Feature Built-in Barbecue
Parking Features Garage Door Opener, Extended Length Garage, Direct Access
Garage Spaces 3.0
Garage Description 3.0
Fence Block
Pool Heated, Private
Community Features Gated
Amenities Available Management, Rental OK (See Rmks)
View Mountain(s)
Roof Type Tile
Porch Covered Patio(s), Patio
Private Pool Yes
Building
Lot Description Sprinklers In Rear, Sprinklers In Front, Corner Lot, Desert Back, Desert Front
Story 1
Builder Name Shea Homes
Sewer Public Sewer
Water City Water
Architectural Style Contemporary
Structure Type Built-in Barbecue
New Construction No
Schools
Elementary Schools Laguna Elementary School
Middle Schools Mountainside Middle School
High Schools Desert Mountain High School
School District Scottsdale Unified District
Others
HOA Name CARINO CANYON HOA
HOA Fee Include Maintenance Grounds,Street Maint
Senior Community No
Tax ID 217-31-162
Ownership Fee Simple
Acceptable Financing Cash, Conventional
Horse Property N
Listing Terms Cash, Conventional
Financing Conventional
Special Listing Condition Owner/Agent
Read Less Info
Want to know what your home might be worth? Contact us for a FREE valuation!

Our team is ready to help you sell your home for the highest possible price ASAP

Copyright 2025 Arizona Regional Multiple Listing Service, Inc. All rights reserved.
Bought with Realty ONE Group
"My job is to find and attract mastery-based agents to the office, protect the culture, and make sure everyone is happy! "







