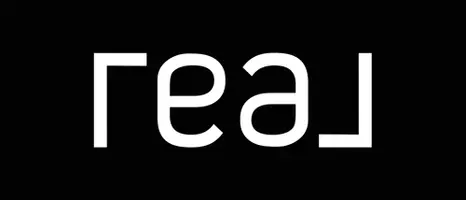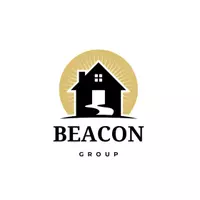$750,000
$775,000
3.2%For more information regarding the value of a property, please contact us for a free consultation.
3 Beds
2 Baths
1,860 SqFt
SOLD DATE : 03/31/2025
Key Details
Sold Price $750,000
Property Type Single Family Home
Sub Type Single Family Residence
Listing Status Sold
Purchase Type For Sale
Square Footage 1,860 sqft
Price per Sqft $403
Subdivision Heritage East Unit 3
MLS Listing ID 6827022
Sold Date 03/31/25
Style Contemporary
Bedrooms 3
HOA Fees $290/mo
HOA Y/N Yes
Year Built 1973
Annual Tax Amount $2,207
Tax Year 2024
Lot Size 3,934 Sqft
Acres 0.09
Property Sub-Type Single Family Residence
Source Arizona Regional Multiple Listing Service (ARMLS)
Property Description
This beautiful remodel has no steps (which is common in Heritage East Subdivision). Walk into an open floor plan that offers plenty of light and cheerful space. 3 bedrooms with a wonderful master suite, 2 closets, double vanity with a large shower.
You will love the kitchen with an a well placed island and room for a couple of sit up bar stools. Location is amazing right off of 60th St and Oak, nestled near papago park. Close to the Zoo, Hiking, Shopping and 10 min to the airport.
Location
State AZ
County Maricopa
Community Heritage East Unit 3
Direction South on 60th street to Lewis. East to 60th Way, West on Vernon to home on North side of street on quiet cul de sac.
Rooms
Other Rooms Family Room
Den/Bedroom Plus 3
Separate Den/Office N
Interior
Interior Features Eat-in Kitchen, Breakfast Bar, Double Vanity
Heating Electric
Cooling Central Air
Flooring Vinyl, Tile
Fireplaces Type 1 Fireplace
Fireplace Yes
SPA None
Exterior
Exterior Feature Private Yard
Parking Features Garage Door Opener, Direct Access
Garage Spaces 2.0
Garage Description 2.0
Fence Block, Wrought Iron
Pool None
Community Features Community Pool
View Mountain(s)
Roof Type Built-Up
Porch Covered Patio(s)
Private Pool No
Building
Lot Description Cul-De-Sac, Grass Front, Grass Back
Story 1
Builder Name Unknown
Sewer Public Sewer
Water City Water
Architectural Style Contemporary
Structure Type Private Yard
New Construction No
Schools
Elementary Schools Griffith Elementary School
Middle Schools Balsz Online Academy (B.O.A.)
High Schools Camelback High School
School District Phoenix Union High School District
Others
HOA Name Trestle Management
HOA Fee Include Maintenance Grounds,Front Yard Maint
Senior Community No
Tax ID 129-23-073
Ownership Fee Simple
Acceptable Financing Cash, Conventional, FHA, VA Loan
Horse Property N
Listing Terms Cash, Conventional, FHA, VA Loan
Financing Conventional
Special Listing Condition N/A, Owner/Agent
Read Less Info
Want to know what your home might be worth? Contact us for a FREE valuation!

Our team is ready to help you sell your home for the highest possible price ASAP

Copyright 2025 Arizona Regional Multiple Listing Service, Inc. All rights reserved.
Bought with Non-MLS Office
"My job is to find and attract mastery-based agents to the office, protect the culture, and make sure everyone is happy! "







