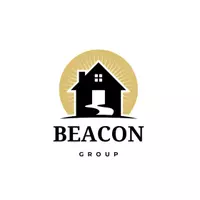$582,500
$585,000
0.4%For more information regarding the value of a property, please contact us for a free consultation.
4 Beds
3 Baths
2,188 SqFt
SOLD DATE : 04/29/2025
Key Details
Sold Price $582,500
Property Type Single Family Home
Sub Type Single Family Residence
Listing Status Sold
Purchase Type For Sale
Square Footage 2,188 sqft
Price per Sqft $266
Subdivision Cadence At Gateway
MLS Listing ID 6837413
Sold Date 04/29/25
Bedrooms 4
HOA Fees $209/mo
HOA Y/N Yes
Originating Board Arizona Regional Multiple Listing Service (ARMLS)
Year Built 2019
Annual Tax Amount $2,833
Tax Year 2024
Lot Size 5,999 Sqft
Acres 0.14
Property Sub-Type Single Family Residence
Property Description
Stylish and spacious 3-bedroom + office (or optional 4th bedroom), 3-bathroom home, perfectly situated on a coveted corner lot. The open-concept design flows effortlessly over elegant tile flooring, creating a bright and inviting atmosphere. The gourmet kitchen is a chef's delight, featuring upgraded cabinets, gas stove, sleek countertops, and a large island- ideal for hosting and gathering. An extra bonus patio off the dining room adds the perfect touch for morning coffee or evening relaxation. The primary suite is your personal escape, boasting a spa-like ensuite with modern finishes. The backyard is equally impressive with a covered patio and turf- perfect for outdoor entertaining or play. Experience Cadence, clubhouse, parks, pool/spa, scenic walking trails & more.
Location
State AZ
County Maricopa
Community Cadence At Gateway
Direction E on ray to s crismon and turn rt. Turn rt on tucaman ave, rt on s coyote canyon, which turns into tumbleweed ave. Home is on the right
Rooms
Master Bedroom Split
Den/Bedroom Plus 4
Separate Den/Office N
Interior
Interior Features Eat-in Kitchen, Breakfast Bar, 9+ Flat Ceilings, No Interior Steps, Kitchen Island, Double Vanity, Full Bth Master Bdrm, High Speed Internet, Smart Home, Granite Counters
Heating Natural Gas
Cooling Central Air, Programmable Thmstat
Flooring Carpet, Tile
Fireplaces Type None
Fireplace No
Window Features Dual Pane,ENERGY STAR Qualified Windows
SPA None
Exterior
Parking Features Garage Door Opener, Attch'd Gar Cabinets
Garage Spaces 2.0
Garage Description 2.0
Fence Block
Pool None
Community Features Community Spa Htd, Community Pool Htd, Community Media Room, Tennis Court(s), Playground, Biking/Walking Path, Clubhouse, Fitness Center
Amenities Available FHA Approved Prjct, Management, Rental OK (See Rmks), VA Approved Prjct
Roof Type Tile,Concrete
Private Pool No
Building
Lot Description Corner Lot, Desert Back, Desert Front, Synthetic Grass Back
Story 1
Builder Name Lennar
Sewer Public Sewer
Water City Water
New Construction No
Schools
Elementary Schools Silver Valley Elementary
Middle Schools Eastmark High School
High Schools Eastmark High School
School District Queen Creek Unified District
Others
HOA Name Cadence HOA
HOA Fee Include Maintenance Grounds
Senior Community No
Tax ID 313-25-312
Ownership Fee Simple
Acceptable Financing Cash, Conventional, FHA, VA Loan
Horse Property N
Listing Terms Cash, Conventional, FHA, VA Loan
Financing Conventional
Read Less Info
Want to know what your home might be worth? Contact us for a FREE valuation!

Our team is ready to help you sell your home for the highest possible price ASAP

Copyright 2025 Arizona Regional Multiple Listing Service, Inc. All rights reserved.
Bought with Ravenswood Realty
"My job is to find and attract mastery-based agents to the office, protect the culture, and make sure everyone is happy! "







