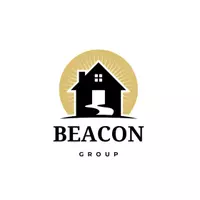$380,000
$380,000
For more information regarding the value of a property, please contact us for a free consultation.
3 Beds
2 Baths
2,123 SqFt
SOLD DATE : 05/16/2025
Key Details
Sold Price $380,000
Property Type Mobile Home
Sub Type Mfg/Mobile Housing
Listing Status Sold
Purchase Type For Sale
Square Footage 2,123 sqft
Price per Sqft $178
Subdivision Hidden Valley Estates
MLS Listing ID 6817738
Sold Date 05/16/25
Bedrooms 3
HOA Y/N No
Year Built 2017
Annual Tax Amount $151
Tax Year 2024
Lot Size 2.510 Acres
Acres 2.51
Property Sub-Type Mfg/Mobile Housing
Source Arizona Regional Multiple Listing Service (ARMLS)
Property Description
PEACE and QUIET! Come out to this barely lived in home and make it your oasis in Hidden Valley. The spacious open concept living room and kitchen make it the perfect place for entertaining. Three large bedrooms make it ready for the whole family. Carport/ front porch shade is the ideal spot for watching the sunset in the evenings. A complete perimeter fence with incomplete cross fencing, ready for you to bring your horses, livestock and pets. Easy access to off-road trails for your OHV's as well. This home is an outdoorsman's paradise with 2.5 acres for all your outdoor activities. Take a look today. Assumable VA Loan.
Location
State AZ
County Pinal
Community Hidden Valley Estates
Direction Take Fresno Rd West. Home is on the South side of the road. On the southeast corner of Deer Trail and Fresno Rd.
Rooms
Den/Bedroom Plus 3
Separate Den/Office N
Interior
Interior Features Double Vanity, Full Bth Master Bdrm
Heating Electric
Cooling Ceiling Fan(s), Programmable Thmstat
Fireplaces Type None
Fireplace No
SPA None
Laundry Wshr/Dry HookUp Only
Exterior
Carport Spaces 2
Fence Other, Wire
Pool None
Roof Type Composition
Private Pool No
Building
Lot Description Natural Desert Back, Natural Desert Front
Story 1
Builder Name Champion
Sewer Septic in & Cnctd, Septic Tank
Water Shared Well
New Construction No
Schools
Elementary Schools Stanfield Elementary School
Middle Schools Stanfield Elementary School
High Schools Casa Grande Union High School
School District Casa Grande Union High School District
Others
HOA Fee Include No Fees
Senior Community No
Tax ID 501-60-039-C
Ownership Fee Simple
Acceptable Financing Cash, Conventional, 1031 Exchange, FHA, VA Loan
Horse Property Y
Listing Terms Cash, Conventional, 1031 Exchange, FHA, VA Loan
Financing FHA
Read Less Info
Want to know what your home might be worth? Contact us for a FREE valuation!

Our team is ready to help you sell your home for the highest possible price ASAP

Copyright 2025 Arizona Regional Multiple Listing Service, Inc. All rights reserved.
Bought with Realty Executives
"My job is to find and attract mastery-based agents to the office, protect the culture, and make sure everyone is happy! "







