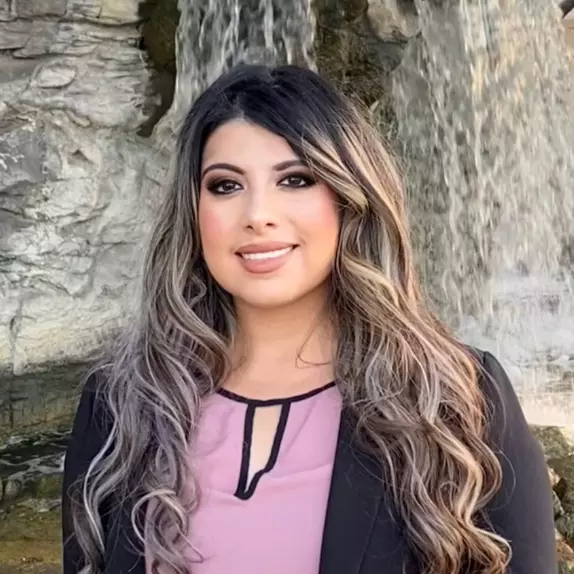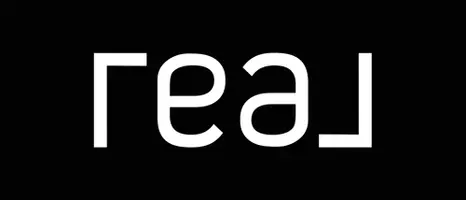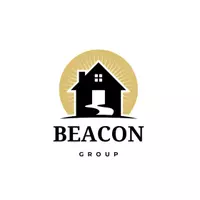$320,000
$320,000
For more information regarding the value of a property, please contact us for a free consultation.
2 Beds
2 Baths
1,189 SqFt
SOLD DATE : 05/09/2025
Key Details
Sold Price $320,000
Property Type Single Family Home
Sub Type Single Family Residence
Listing Status Sold
Purchase Type For Sale
Square Footage 1,189 sqft
Price per Sqft $269
Subdivision Youngtown Plat 3A
MLS Listing ID 6821409
Sold Date 05/09/25
Style Ranch
Bedrooms 2
HOA Y/N No
Originating Board Arizona Regional Multiple Listing Service (ARMLS)
Year Built 1969
Annual Tax Amount $763
Tax Year 2024
Lot Size 8,452 Sqft
Acres 0.19
Property Sub-Type Single Family Residence
Property Description
Great opportunity to own this great home in Youngtown. With 2 bedrooms, 2 baths and almost 1200 square feet you can make this home your own. Nice sized great room with large window flows to the kitchen dining area where you will find plenty of cabinets, granite counter tops and tile backsplash. Bonus room off the kitchen that would be great for home office or extra entertainment area. Primary bedroom has en suite bath with floor to ceiling tiled step in shower. Large fenced back yard that would be perfect for a garden. Make this home your own!!
Location
State AZ
County Maricopa
Community Youngtown Plat 3A
Direction South on 111th Ave to Greer, Right on Greer follow Greer to end at curve becomes 114th Dr. Home is on the left.
Rooms
Other Rooms Arizona RoomLanai
Den/Bedroom Plus 2
Separate Den/Office N
Interior
Interior Features High Speed Internet, Granite Counters, Eat-in Kitchen, No Interior Steps, 3/4 Bath Master Bdrm
Heating Electric
Cooling Central Air, Ceiling Fan(s)
Flooring Carpet, Tile
Fireplaces Type None
Fireplace No
Appliance Electric Cooktop
SPA None
Exterior
Parking Features Garage Door Opener, Attch'd Gar Cabinets
Garage Spaces 1.0
Garage Description 1.0
Fence Chain Link
Pool None
Amenities Available Rental OK (See Rmks)
Roof Type Foam
Porch Covered Patio(s), Patio
Private Pool No
Building
Lot Description Sprinklers In Rear, Sprinklers In Front, Alley, Desert Front, Dirt Back, Gravel/Stone Back
Story 1
Builder Name Unknown
Sewer Public Sewer
Water Pvt Water Company
Architectural Style Ranch
New Construction No
Schools
Elementary Schools Country Meadows Elementary School
Middle Schools Country Meadows Elementary School
High Schools Peoria High School
School District Peoria Unified School District
Others
HOA Fee Include No Fees
Senior Community No
Tax ID 142-78-016
Ownership Fee Simple
Acceptable Financing Cash, Conventional, FHA, VA Loan
Horse Property N
Listing Terms Cash, Conventional, FHA, VA Loan
Financing FHA
Read Less Info
Want to know what your home might be worth? Contact us for a FREE valuation!

Our team is ready to help you sell your home for the highest possible price ASAP

Copyright 2025 Arizona Regional Multiple Listing Service, Inc. All rights reserved.
Bought with Brokers Hub Realty, LLC
"My job is to find and attract mastery-based agents to the office, protect the culture, and make sure everyone is happy! "







