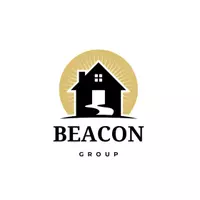$420,000
$425,000
1.2%For more information regarding the value of a property, please contact us for a free consultation.
4 Beds
2 Baths
1,443 SqFt
SOLD DATE : 05/16/2025
Key Details
Sold Price $420,000
Property Type Single Family Home
Sub Type Single Family Residence
Listing Status Sold
Purchase Type For Sale
Square Footage 1,443 sqft
Price per Sqft $291
Subdivision Foothills North 3
MLS Listing ID 6841858
Sold Date 05/16/25
Style Ranch
Bedrooms 4
HOA Y/N No
Year Built 1999
Annual Tax Amount $1,329
Tax Year 2024
Lot Size 4,429 Sqft
Acres 0.1
Property Sub-Type Single Family Residence
Source Arizona Regional Multiple Listing Service (ARMLS)
Property Description
ONE OWNER HOME!! METICULOUSLY CARED FOR! In the PERFECT LOCATION!! NEW WATER CONDITIONING SYSTM! Lots of maintenance
complete! Cntr deep FRIDGE & WASH/DRYR INCL. Beautiful 4 bed home with NO HOA! Immaculate interior featuring vaulted ceilings, LIKE NEW CARPET, 6 panel doors, & custom/neutral paint, Spotless eat-in kitchen, showcasing upgraded sink, granite counters, SS stove/micro/dshwr, pantry, neutral tile. Spacious primary bedroom! The flex 4th bed has closet & can be used as den or bedroom. Backyard has a covered patio and beautiful green grass. Verizon Wrls avail!
Other recent updates: AC '16 & new motor 8'24, New Dshwsher 5'24, Carpet '22,New Smoke Dedt '24, New H20 HTR 3/23, Ext Pnt 9'22, Garage door '19 w/keyless entry pad, Drive Belt 6'24,sink hkup in grge, a new toilet, & more
Location
State AZ
County Maricopa
Community Foothills North 3
Direction Head west on W Deer Valley Rd, Turn left onto N 31st Ave, Turn left onto W Matthew Dr. Property will be on the right.
Rooms
Den/Bedroom Plus 4
Separate Den/Office N
Interior
Interior Features High Speed Internet, Granite Counters, Eat-in Kitchen, No Interior Steps, Vaulted Ceiling(s), Kitchen Island, Pantry, Full Bth Master Bdrm
Heating Electric
Cooling Central Air, Ceiling Fan(s)
Flooring Carpet, Tile
Fireplaces Type None
Fireplace No
SPA None
Exterior
Parking Features Garage Door Opener, Direct Access
Garage Spaces 2.0
Garage Description 2.0
Fence Block
Pool None
Community Features Biking/Walking Path
Roof Type Tile
Porch Covered Patio(s)
Private Pool No
Building
Lot Description Sprinklers In Rear, Sprinklers In Front, Desert Front, Gravel/Stone Front, Grass Back, Auto Timer H2O Front, Auto Timer H2O Back
Story 1
Builder Name COURTLAND HOMES
Sewer Public Sewer
Water City Water
Architectural Style Ranch
New Construction No
Schools
Elementary Schools Paseo Hills School
Middle Schools Paseo Hills School
High Schools Barry Goldwater High School
School District Deer Valley Unified District
Others
HOA Fee Include No Fees
Senior Community No
Tax ID 206-41-416
Ownership Fee Simple
Acceptable Financing Cash, Conventional, FHA, VA Loan
Horse Property N
Listing Terms Cash, Conventional, FHA, VA Loan
Financing FHA
Read Less Info
Want to know what your home might be worth? Contact us for a FREE valuation!

Our team is ready to help you sell your home for the highest possible price ASAP

Copyright 2025 Arizona Regional Multiple Listing Service, Inc. All rights reserved.
Bought with Circle N Realty
"My job is to find and attract mastery-based agents to the office, protect the culture, and make sure everyone is happy! "







